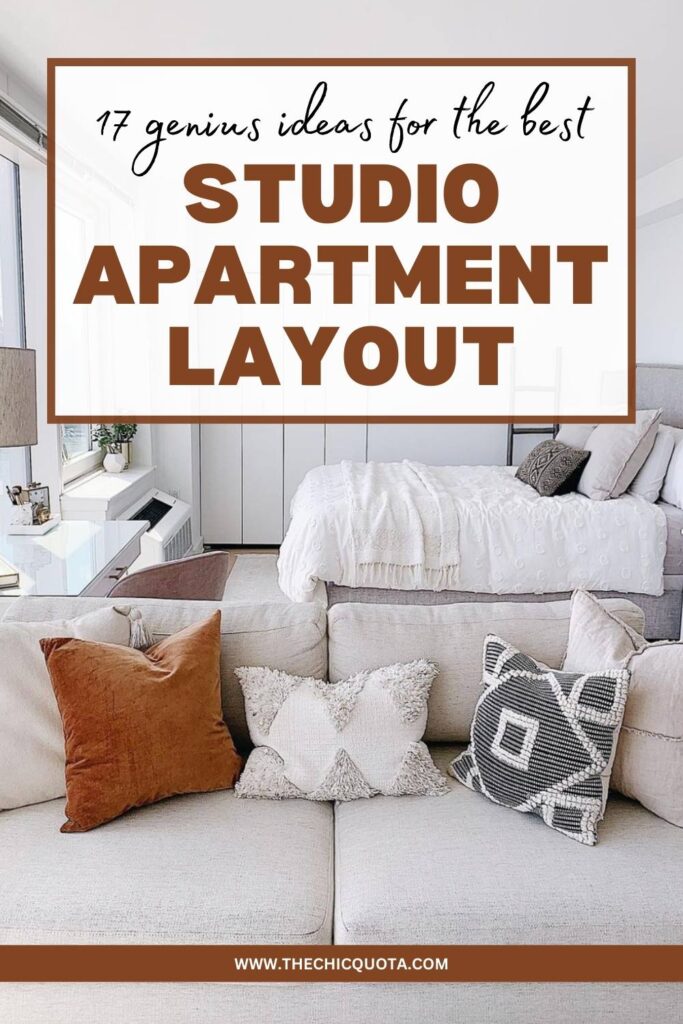17 Genius Studio Apartment Layout Ideas You Need To Try
Disclosure: This post contains affiliate links. If you choose to make a purchase, I may earn a small commission at no extra cost. I appreciate your support! – Martina
This blog post is all about the best ideas for a functional studio apartment layout!
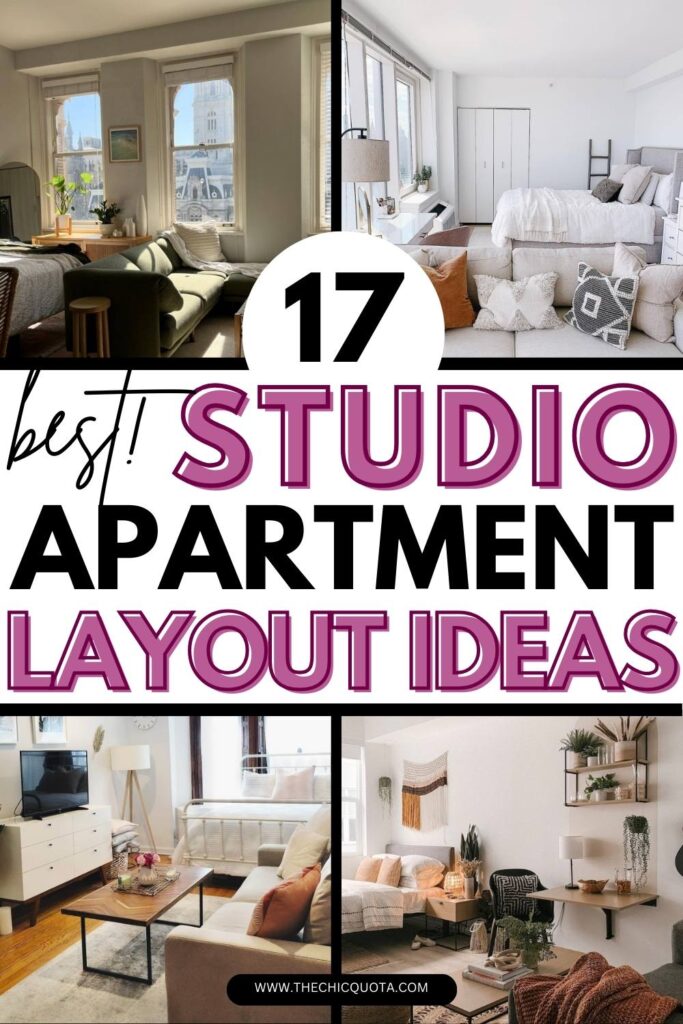
Whether this is your first apartment or you have just moved for the first time into a studio, furnishing and optimizing the space is always a challenge. However, the best studio apartment layout ideas can help you turn these few square feet into a home that feels organized, curated, and perfectly livable.
In this post, we’ll have a look at 17 different options and tips for your studio apartment layout. By the time you’re done reading, you’ll know exactly what to do to make your small space feel like a dreamy apartment, finding the perfect spot for all your pieces of furniture and decor.
Get ready to transform your studio! 😊
1. Divider That Doubles as TV Gallery Wall
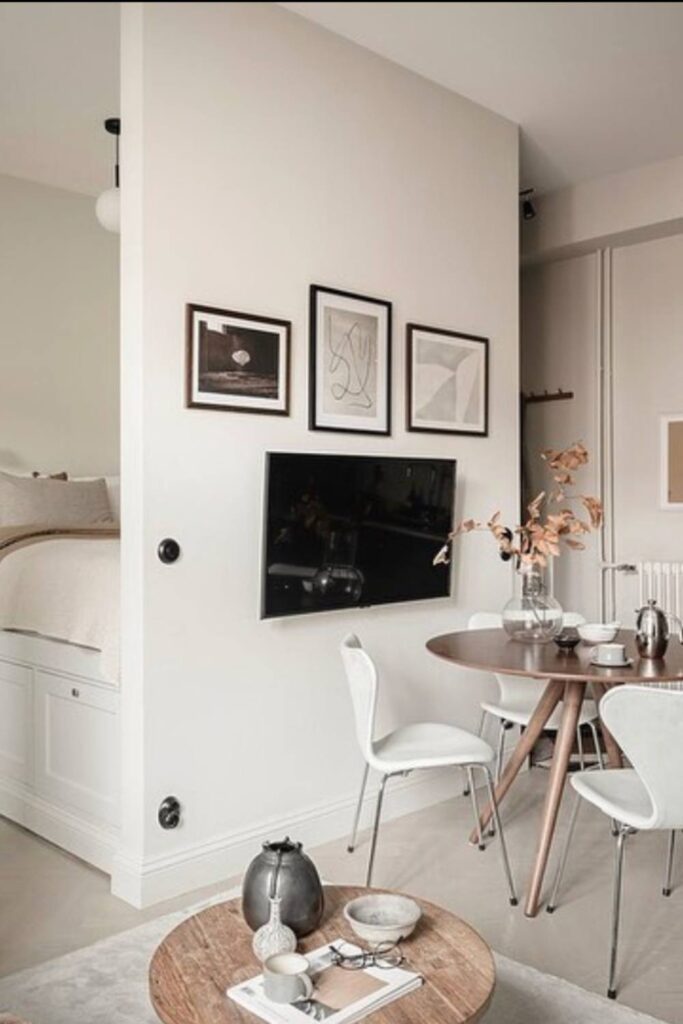
While you may think that an open-plan space is the best solution to make your studio feel bigger, it can also be counterproductive. Creating different areas within your studio apartment floor plans can actually help your space feel both more functional and give the impression of a larger space. This is because rooms without a structure or excessive empty space tend to appear smaller.
This is also the right layout if you love a multi-purpose solution. The temporary wall at the end of the bed defines the sleeping area but also provides a great space for hanging the TV and a gallery wall. I love it!
2. Bed Facing The Window For Maximum Light Exposure
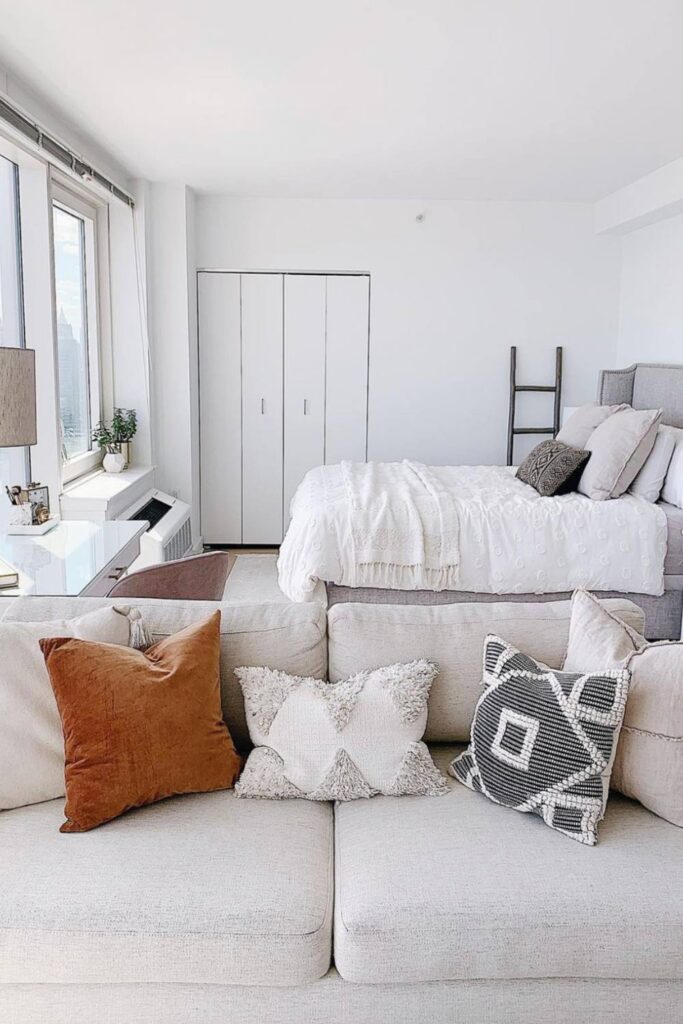
If you’re working with a smaller space, avoid placing large items of furniture right in front of your window. Leaving the area open and having your bed face the window instead will help more natural light come through, opening up the space.
You can enhance this also by choosing sheer curtains and a color palette made of light colors. These features, combined with a layout similar to the one shown in the photo above will immediately give the impression of a more airy studio.
With this layout, you can also use your bed to hide more storage solutions like zip boxes or baskets. The options are endless.
3. Cross Design To Separate Living & Sleeping
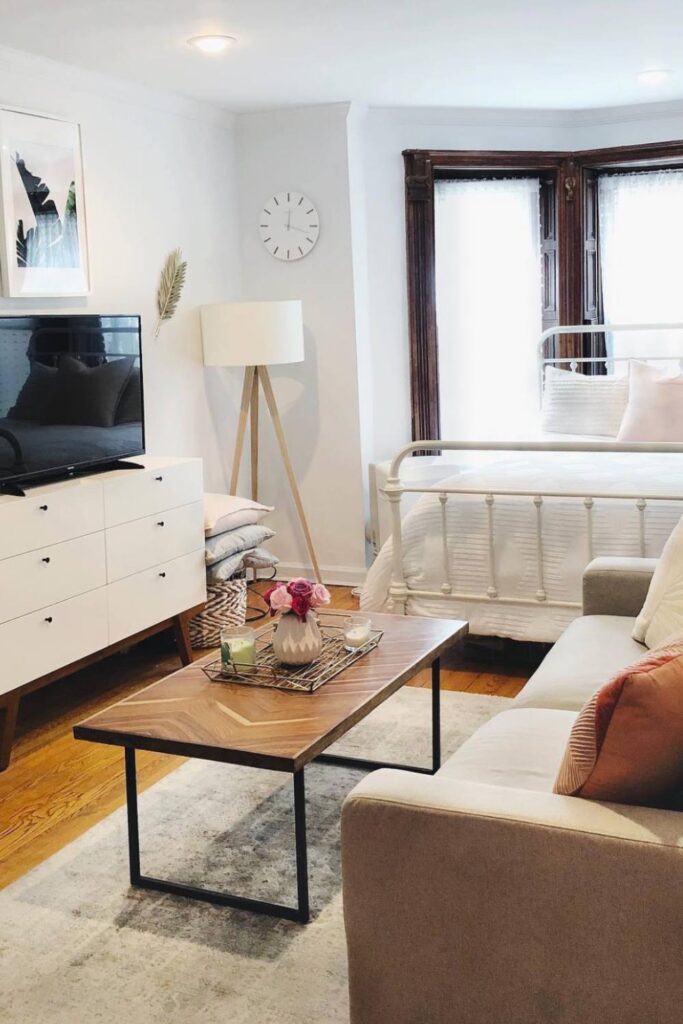
When creating a croc-shaped layout, you will design your sleeping area and living area to be perpendicular rather than parallel. This works especially well in studios with a more squared floor plan as they inherently lend themselves to more boxy designs.
You’ll also want to make sure to use pieces like a rug or a beautiful coffee table to create a good visual separation between the areas.
4. Parallel Sections for Rectangular Spaces
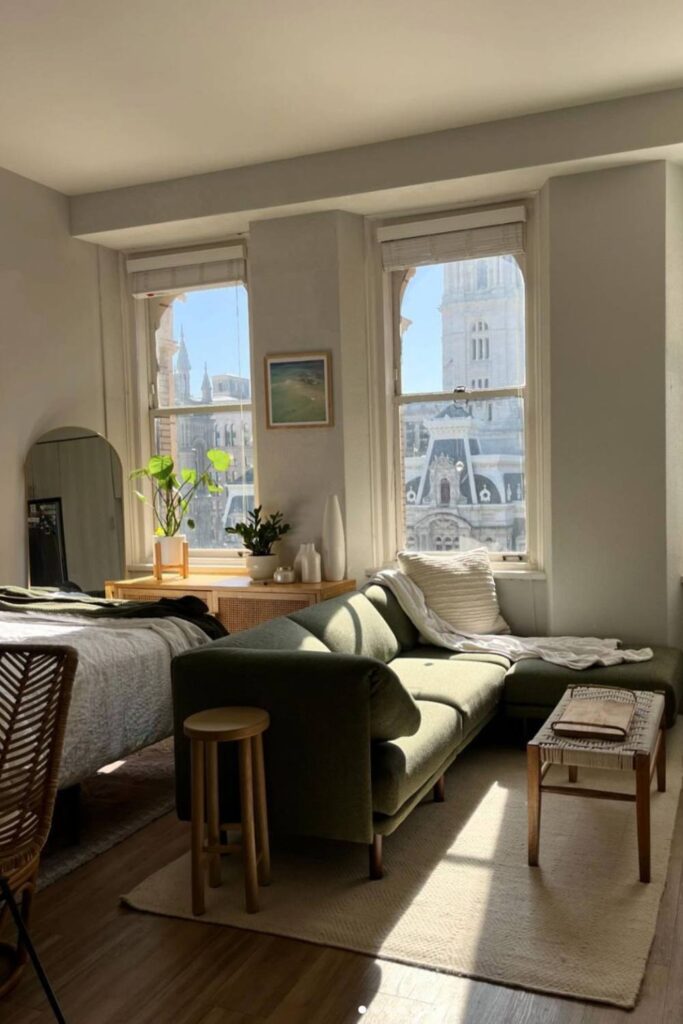
If you are working with a rectangular floor plan, you may want to consider a layout where your functional areas are developed in parallel. This is because having both your bedroom and kitchen/living room use the full length of the floor plan can make it much easier to fit larger items like a full-size bed or a modular sofa.
5. Using An Area Rug For Visual Separation
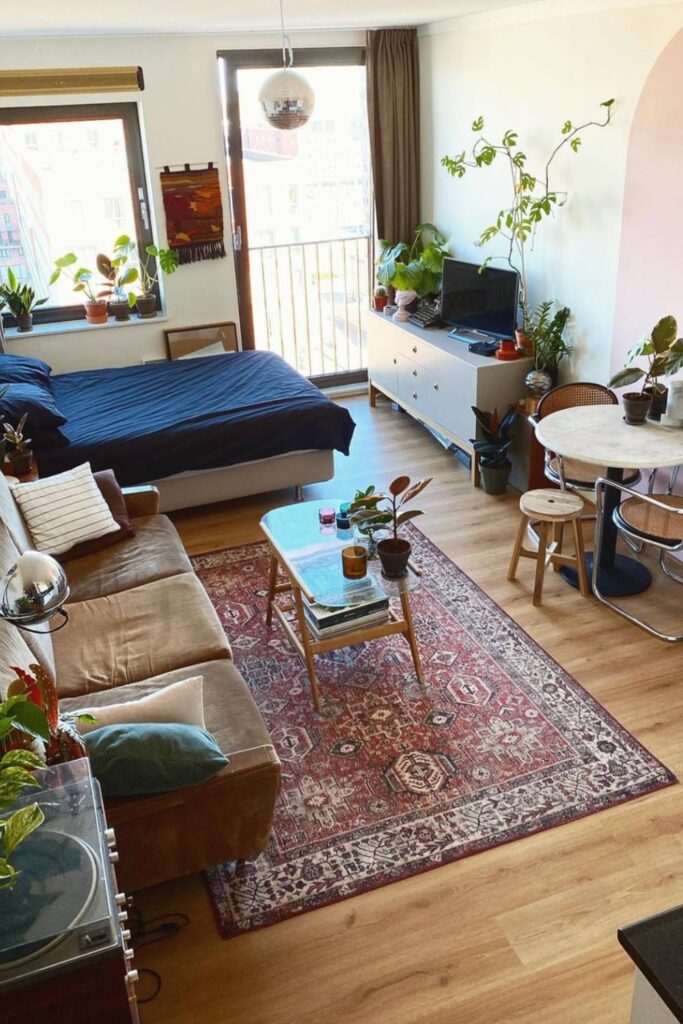
One of the most affordable and smart studio apartment ideas you can implement is adding an area rug.
Think of a large, beautiful rug as a tool to ground your furniture, introduce texture in your design, and visually isolate the functional area it is placed in. For instance, by using a colorful and big enough rug, you’ll be able to place your couch right next to your bed without the sleeping and living areas blending with each other.
I do recommend choosing a rug that has enough contrast with your flooring/furniture. If you go for an option that is too neutral or understated, you risk having it disappear in the overall design.
6. Wall-Mounted Dining Area For Transition
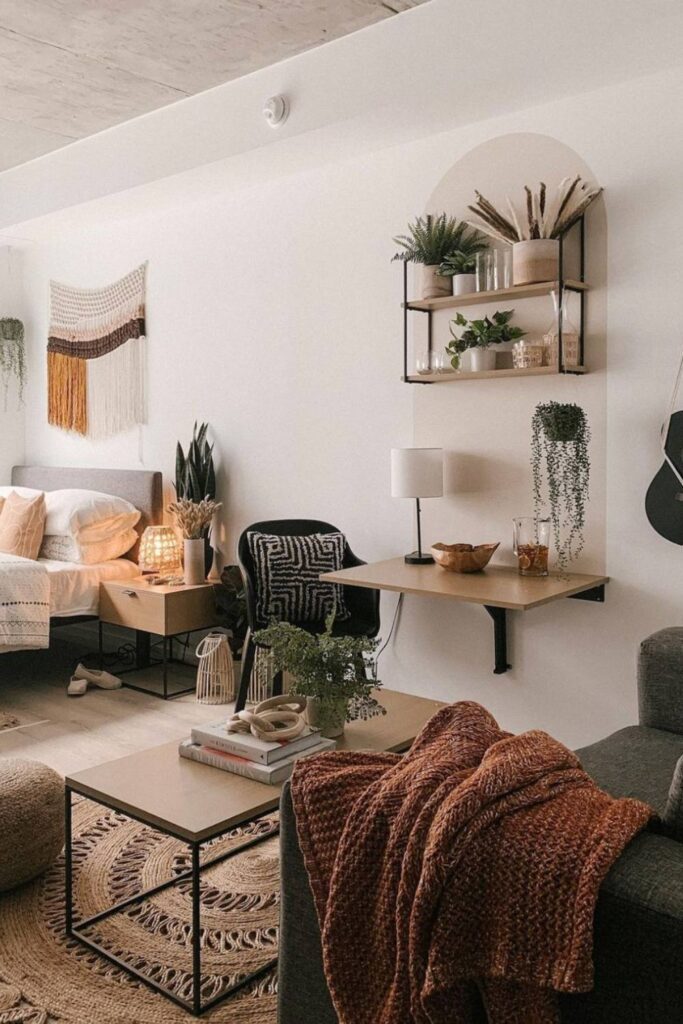
A dining space is oftentimes a challenging thing to place in a studio as it’s not a priority compared to a bedroom or living room. However, adding a small dining section to your studio apartment layout can make your space feel more complete by including all the functional areas you may need.
I love the idea of including a small, wall-mounted dining table in a transition area between the living and sleeping spaces. It is incredibly space-efficient but still looks great. If you want to go the extra mile, you could even opt for a foldable model.
7. Empty Transitional Section
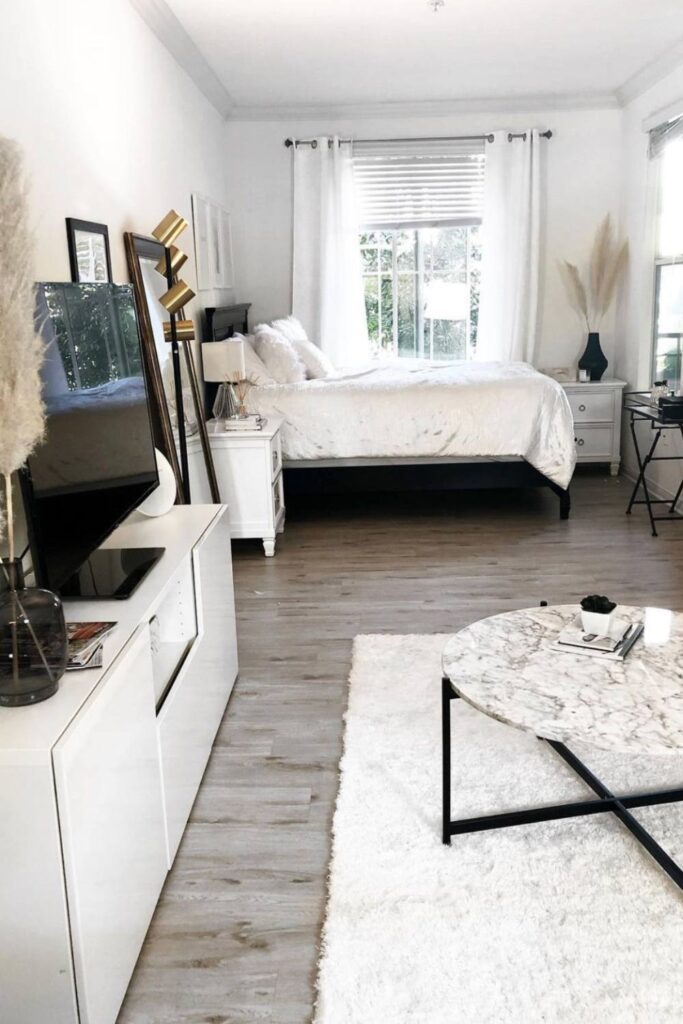
If you have some dead space in the middle of the room, consider leaving this area untouched. Creating a small “hallway” of transition between the main areas of your studio is a great way to give visual separation and ensure your furniture/decor isn’t overwhelming the limited space.
8. Room Divider for Dining Room
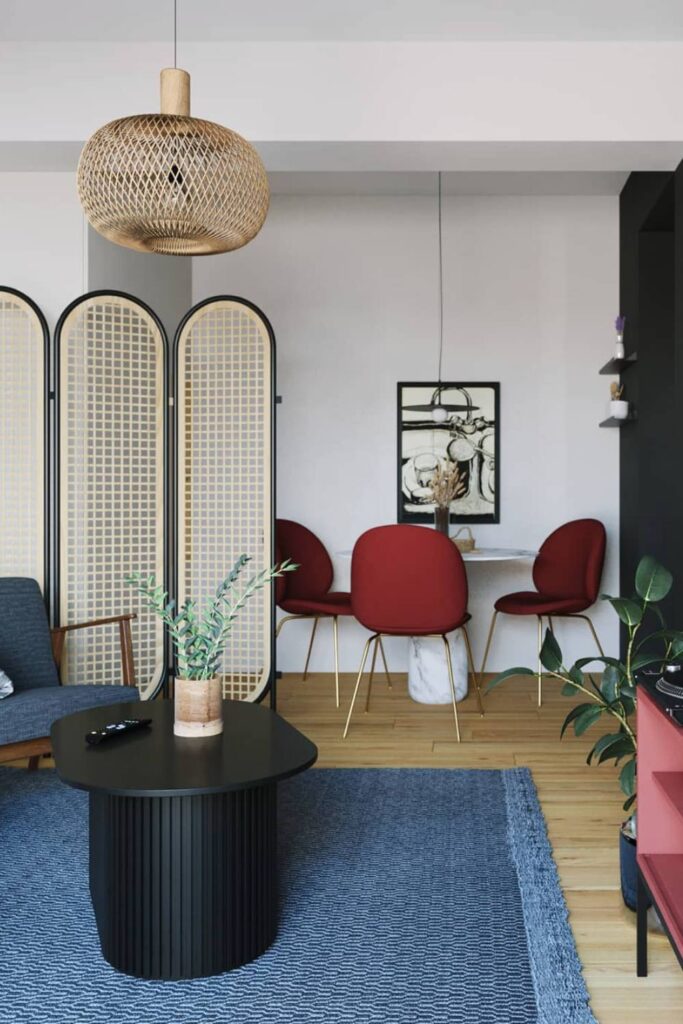
A great studio divider is one of the best investments you can make for your small apartment. Whether you opt for a simple wooden option or a more elegant wicker one like in the photo above, this item can effectively help you create rooms within your space.
For instance, using a divider between your living and eating area can give your dining table a bit more privacy, making it feel like a separate space from your main space.
The key is to choose a divider that does not make your space feel smaller. A rattan piece, for example, is a great solution because it still lets a good amount of light pass through. If you plan on purchasing a wooden or plastic piece, make sure it won’t block the flow of natural light through your space.
9. Squared-In Bed
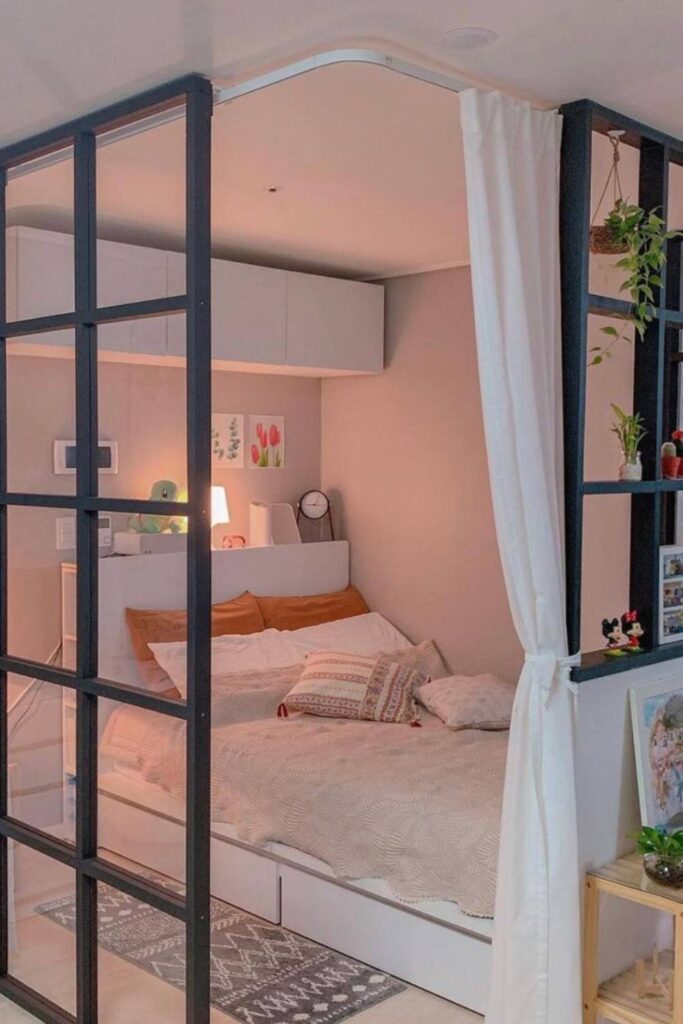
A fully enclosed bed is a great solution if you want your sleep space and living area to feel like separate rooms. You can easily achieve this even if you’re renting using a temporary wall or a tall bookshelf. Mirrored or glassed walls are instead more upscale solutions you can go for if you own your place.
I find this option to be a great alternative to a standard Murphy bed as it makes the studio feel more cozy and welcoming.
10. Vertical Line Design for Narrow Spaces
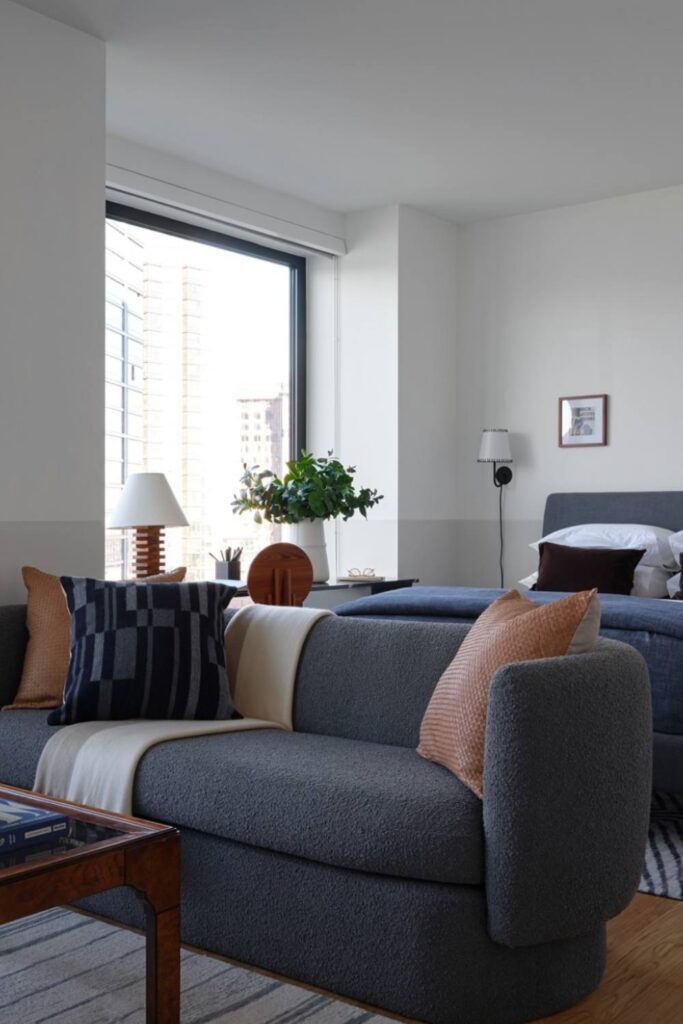
If you have a narrow studio but quite a lot of space vertically, it may be useful to choose a studio apartment layout where the different areas develop in sequence. For example, your living room would only start at the foot of the bed, but the two areas would not share any space along the width of your studio.
This can make it easier to arrange furniture pieces and decor, as well as make each area feel larger and more complete. You’ll be able to implement your design vision one section at a time, giving yourself also more flexibility throughout the decorating process.
11. Wall-Mounted Kitchen Island
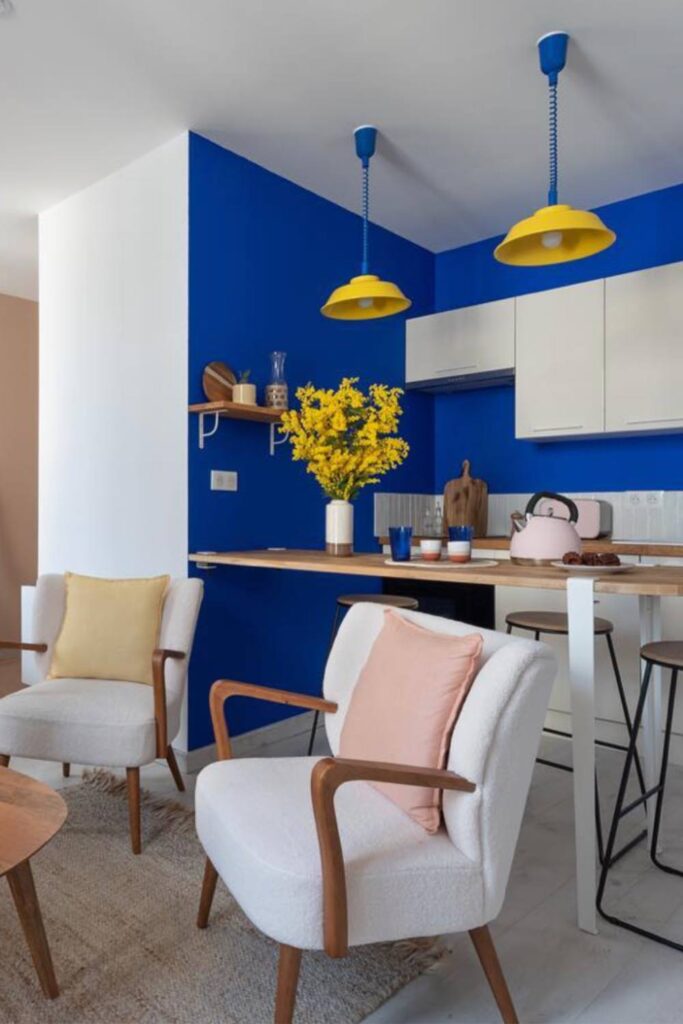
You don’t often see a kitchen island in a studio space, but I absolutely love this layout idea. Not only does installing a wall-mounted narrow island add extra storage space, but it can even create an extra seating area.
This piece can serve double duty as a kitchen counter and dining solution. Moreover, it’s one of the best ways to add structure to your layout as it clearly separates the living room from the kitchen. A win-win solution on all fronts!
12. Back of the Sofa To Limit The Sleeping Area
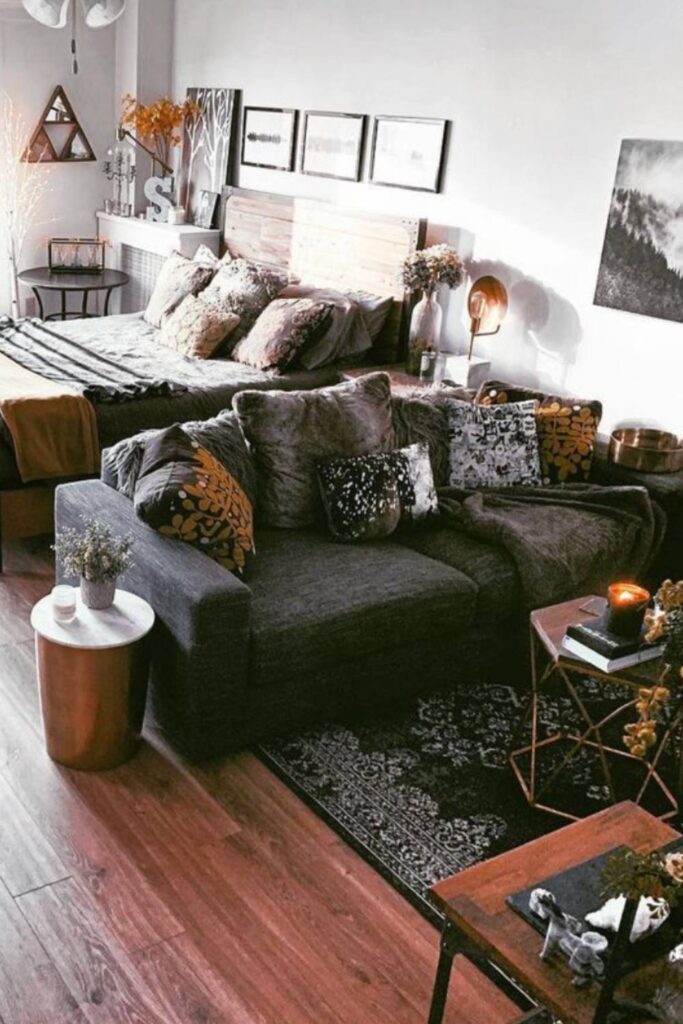
As you have understood by now, having a designated space for each function is the key to making tiny studio apartments feel like complete homes. A very basic way of doing this, without investing in a divider or sacrificing space, is to use the back of your sofa as a space separator.
You can use any item of bulky furniture, but especially pieces like a modular sofa, to delimitate a specific space. This gives the impression of a more organized space but also makes your studio apartment layout feel cozier by avoiding that full open-space design that tends to be overwhelming.
13. Using Wall Art & Lighting to Define The Layout
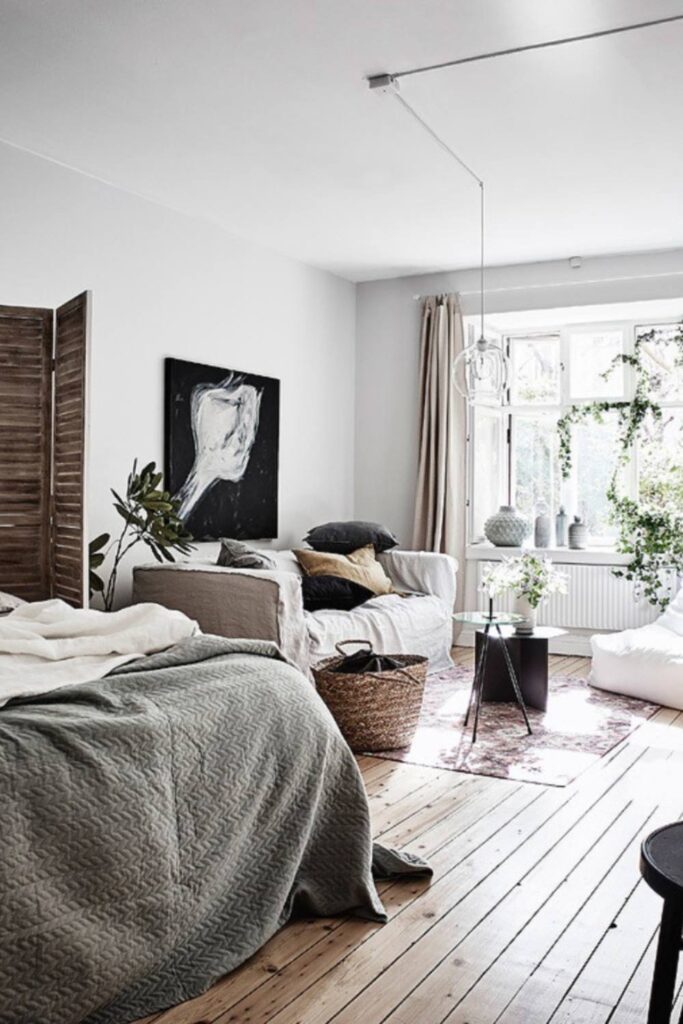
If you’re working with a pretty basic layout because of the very limited space, you use some personal style touches to enhance it and give the studio more personality. A good place to start would be choosing an art piece that complements your color scheme. You can place this over your bed frame or above your couch.
If you have high ceilings you can also go a bit crazy with your pendant lighting and chandelier options. These pieces can double as an art statement in the middle of your living area, helping create a very efficient focal point in that section of the studio.
14. Sheer Curtain for Natural Light Flow
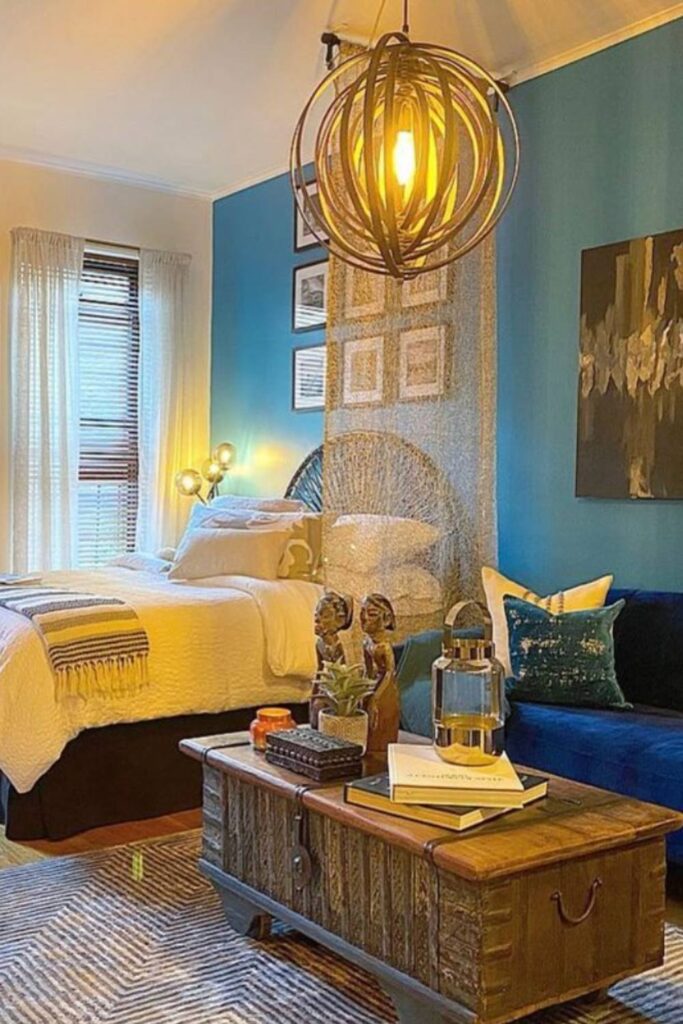
Cozy living spaces always include a variety of textiles; their textures are the best part of warm, welcoming decor. A sheer curtain can help you introduce a new fabric feature in your studio apartment layout while serving as an understated space divider. You can even opt for a glittery fabric to help add some brightness to your studio!
15. Wallpaper To Create Visual Separation
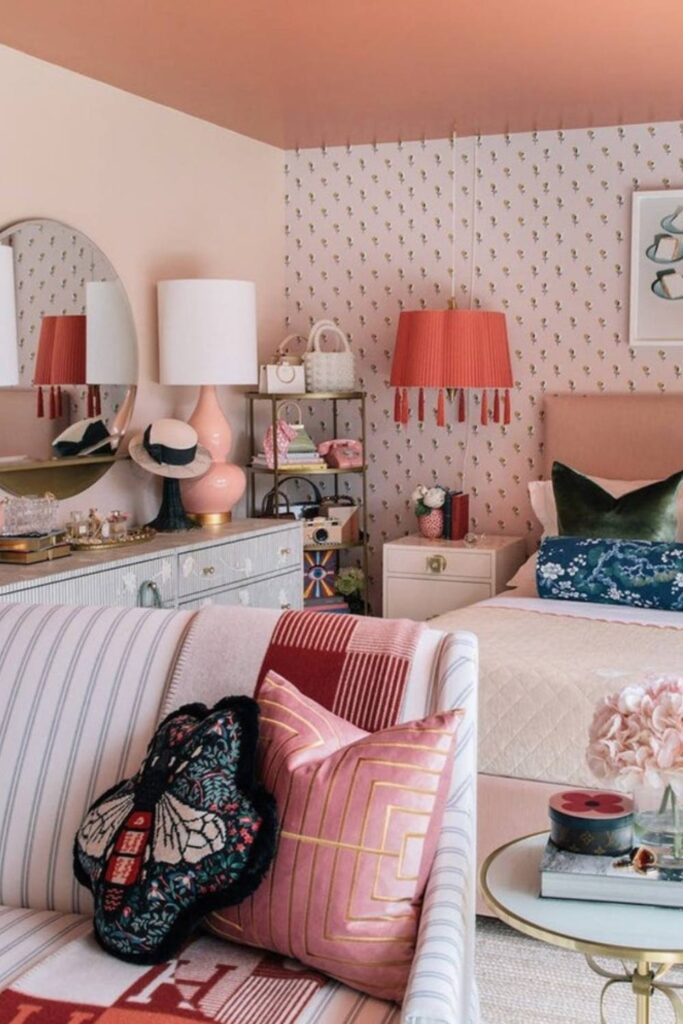
I like to say that wallpaper is always a good idea, no matter whether we are talking about a full home renovation or a single room upgrade! Use wallpaper or a wall decal to create a beautiful accent wall in your small studio apartment. By creating a focal point, you will define your layout and immediately draw attention to whatever area you wish to highlight.
Moreover, choosing the right pattern for the right space can give a unique twist to your decor, making the space truly feel like your own apartment!
16. Single-Wall Layout
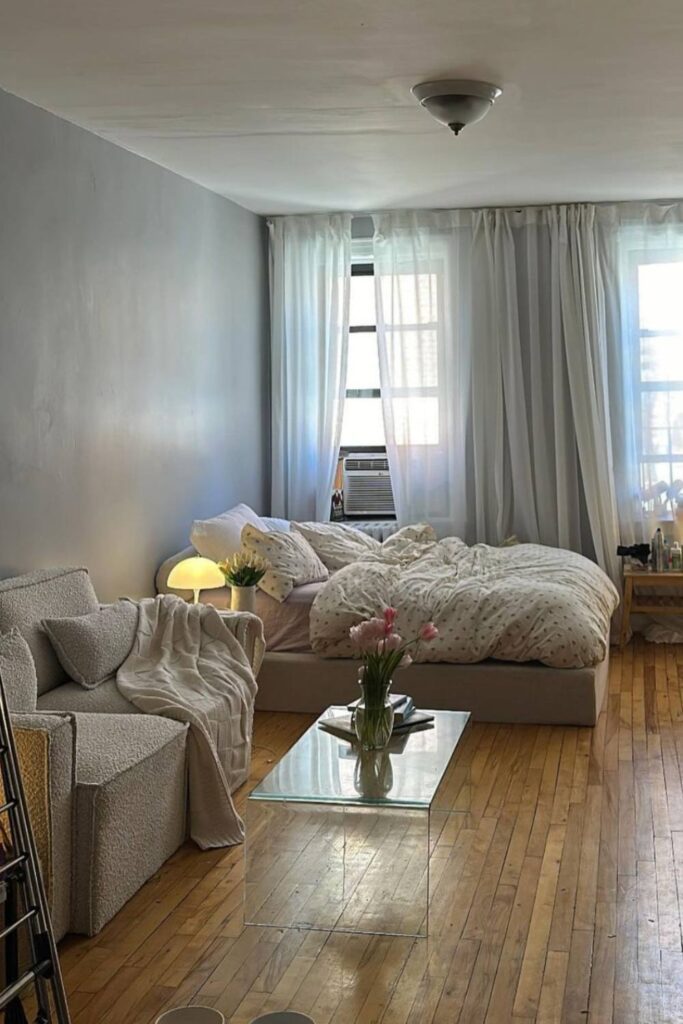
If you’re set on keeping your studio layout as an open, single space, it can be helpful to adopt a single-wall layout for your bigger pieces of furniture. Items like a large sofa or a queen-sized bed can easily be styled alongside each other, leaving the other side of the room open as a passage or simply to make the space feel more airy.
This is also the best option if you love minimalist floor plans or if you already have built-in storage located alongside the other wall.
17. Multi-purpose Bedroom Area
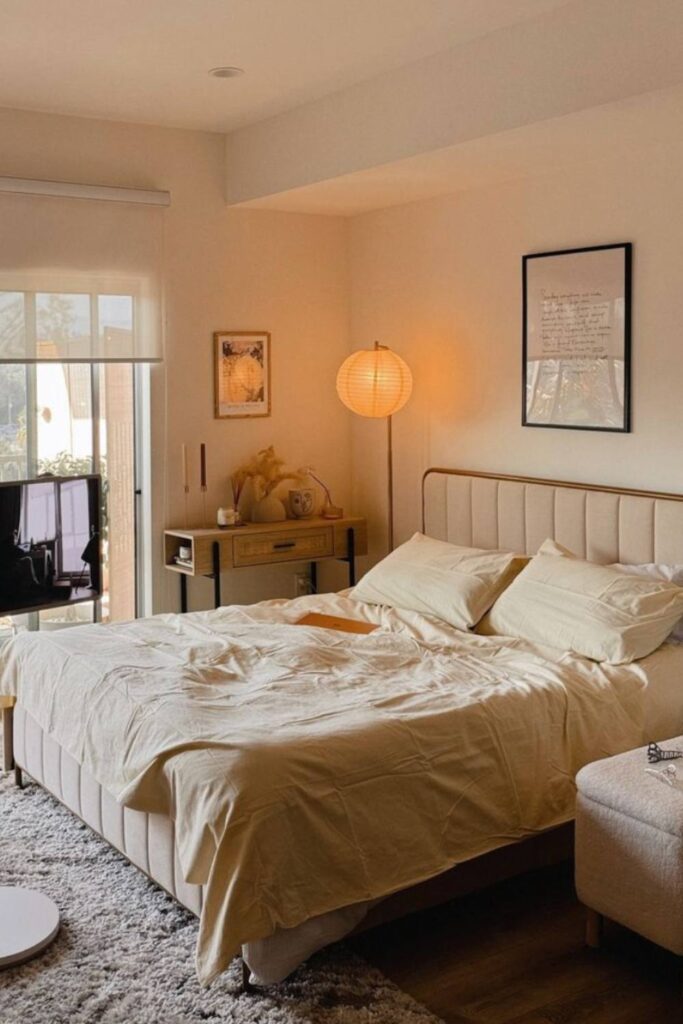
A very effective way to optimize your studio apartment layout is to create multi-functional areas. For instance, a console table or small desk placed next to your bed can serve as a bedside table but also as a useful home office. Similarly, a storage bench can be an end-of-bed seating option but also keep all your items organized. Get creative with your design!
How can I make the best decision for my space?
I know how challenging it can be to imagine a piece of furniture in your space, let alone plan an entire studio apartment layout. If you are still feeling overwhelmed by the different options and are not sure how to proceed, consider using a free studio apartment layout tool. You can download an interior design app that allows for very simple rendering (similar to what interior designers use), or even design one yourself in Canva.
Using an online tool can truly make this process easier, as well as saving you money and time in the long run. You’ll avoid investing in pieces that don’t fit your studio or don’t match your apartment layout.
To Conclude
This post was all about the best studio apartment layout ideas!
When it comes to your studio apartment design, you should prioritize optimizing storage and visually separating each functional area in your space. However, no matter the square footage, you can also tweak your layout to include decorative items and charming finishing details that can help make the space feel more refined and full of personality.
Whether you’re a graduate student furnishing their first apartment or a more experienced decorator trying to upgrade a small investment, remember that planning is always the most important step of the process! Start from a layout you’re happy with and then work your way down to details.
Happy decorating!
